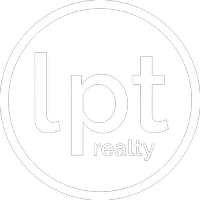3 Beds
2 Baths
1,026 SqFt
3 Beds
2 Baths
1,026 SqFt
Key Details
Property Type Single Family Home
Sub Type Single Family Residence
Listing Status Active
Purchase Type For Sale
Square Footage 1,026 sqft
Price per Sqft $365
Subdivision Dover Shores Eighth Add
MLS Listing ID O6305228
Bedrooms 3
Full Baths 2
HOA Y/N No
Originating Board Stellar MLS
Year Built 1958
Annual Tax Amount $3,679
Lot Size 10,890 Sqft
Acres 0.25
Property Sub-Type Single Family Residence
Property Description
Location
State FL
County Orange
Community Dover Shores Eighth Add
Area 32812 - Orlando/Conway / Belle Isle
Zoning R-1A/AN
Interior
Interior Features Ceiling Fans(s), Eat-in Kitchen
Heating Central
Cooling Central Air
Flooring Laminate, Parquet
Furnishings Furnished
Fireplace false
Appliance Built-In Oven, Cooktop, Dishwasher, Electric Water Heater, Microwave, Refrigerator, Washer
Laundry Inside
Exterior
Exterior Feature Courtyard, Garden
Parking Features Driveway
Fence Fenced
Utilities Available Public
Roof Type Shingle
Porch Deck, Front Porch, Patio
Attached Garage false
Garage false
Private Pool No
Building
Entry Level One
Foundation Slab
Lot Size Range 1/4 to less than 1/2
Sewer Private Sewer
Water None
Structure Type Block,Stucco
New Construction false
Schools
Elementary Schools Lake Como Elem
Middle Schools Lake Como School K-8
High Schools Boone High
Others
Pets Allowed Cats OK, Dogs OK, Yes
Senior Community No
Ownership Fee Simple
Acceptable Financing Cash, Conventional, FHA, VA Loan
Listing Terms Cash, Conventional, FHA, VA Loan
Num of Pet 4
Special Listing Condition None







