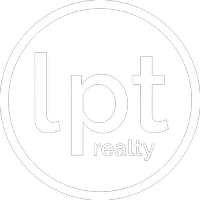4 Beds
2 Baths
2,018 SqFt
4 Beds
2 Baths
2,018 SqFt
Key Details
Property Type Single Family Home
Sub Type Single Family Residence
Listing Status Pending
Purchase Type For Sale
Square Footage 2,018 sqft
Price per Sqft $208
Subdivision Highgate Park Ph 01
MLS Listing ID O6301214
Bedrooms 4
Full Baths 2
HOA Fees $545/qua
HOA Y/N Yes
Originating Board Stellar MLS
Annual Recurring Fee 2780.0
Year Built 2005
Annual Tax Amount $4,710
Lot Size 6,098 Sqft
Acres 0.14
Property Sub-Type Single Family Residence
Property Description
Move-in ready with major updates: interior paint (2020), carpet (Dec 2021), exterior paint (June 2022), and new roof (July 2022). HOA includes lawn and irrigation maintenance for low-maintenance living. Conveniently located off Hwy 27, near Posner Park, shopping, dining, and just a short drive to Disney and local attractions. Don't miss this opportunity—schedule your showing today!
Location
State FL
County Polk
Community Highgate Park Ph 01
Area 33897 - Davenport
Interior
Interior Features Ceiling Fans(s)
Heating Central
Cooling Central Air
Flooring Carpet, Tile
Fireplace false
Appliance Dishwasher, Disposal, Microwave, Range Hood, Refrigerator
Laundry Laundry Room
Exterior
Exterior Feature Sidewalk, Sliding Doors
Garage Spaces 2.0
Pool Deck
Utilities Available Public
Roof Type Shingle
Attached Garage true
Garage true
Private Pool Yes
Building
Entry Level One
Foundation Slab
Lot Size Range 0 to less than 1/4
Sewer Public Sewer
Water Public
Structure Type Block,Stucco
New Construction false
Others
Pets Allowed Yes
Senior Community No
Ownership Fee Simple
Monthly Total Fees $231
Acceptable Financing Cash, Conventional, FHA
Membership Fee Required Required
Listing Terms Cash, Conventional, FHA
Special Listing Condition None


